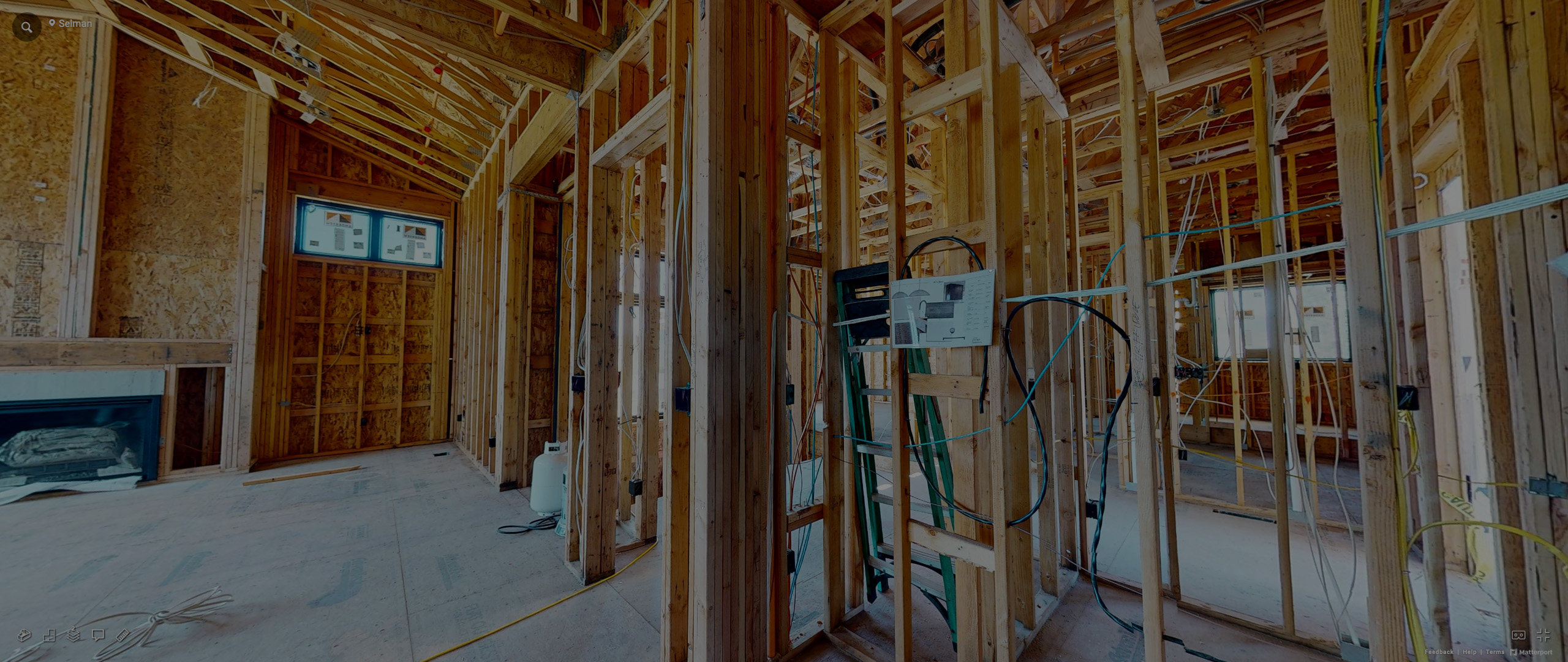

MatterPort for Builders
I provide 3D Matterport scans of construction projects at 4-way inspection. This is a full 3D model of the house created at the time of 4-way before insulation. This is an incredibly valuable tool to provide transparency and accountability for everyone involved in the project. Imagine a 3D virtual tour of every inch of a home when it’s at the most crucial 4-way stage. You’ll have access to this 3D model forever. To get started, call 801-922-0195 or email me at jared@jaredmedley.com
“We scan every single project we build. We refer to these scans almost daily, whether it’s for warranty work or upgrades. These Matterport scans are invaluable to our business. “
– Raykon Construction
Why is this useful?
- Future Reference. The house will never be at 4-way again. Documenting at this stage is invaluable.
- Accountability. Hold people accountable. Whether it’s buried cans, outlets, or improper HVAC installation, you can go directly to the source of any issue and hold people accountable for any mistakes.
- Variation from Blueprints. Trades use house plans as guidelines, so the house rarely mirrors the plans exactly. A scan will show you exactly how it’s been come together.
- Warranty. Sometimes it’s hard to know whether a problem after contraction is the responsibility of the builder or the home owner. When you can refer to the 4-way scan, you’ll know whether it’s under warranty or not.
How does it work?
- Schedule. When you’re nearing 4-way inspection, you schedule with me to scan the house before insulation begins.
- Scan. I come the day of the final 4-way inspection and build a 3D photogramatical model of the entire home. This takes 2-6 hours depending on the size of the home.
- Delivery. Within 2 days I’ll send you a link to the scan. You’ll have access to these scans forever and you can send the links to anyone you like.
How much does it cost?
Homes under 10,000 square feet cost a flat $500 to scan the entire home. Your first 20 scans are hosted for free on my account. After that, I’ll help you set up a hosting account of your own and I’ll manage it for you.
If you’re interested, please give me a call or text and we can talk in more detail about getting started.
“A revolutionary technology that’s a must-have for any custom home builder.“
Fully documenting the 4-way inspection stage of construction is of utmost importance, and leveraging Matterport 3D scanning can provide significant advantages in this process. Here’s why comprehensive documentation, particularly through 3D scanning, is crucial:
- Accurate and Detailed Record: The 4-way inspection stage involves concealed elements within the walls, making it challenging to visually assess the quality and correctness of installations. By utilizing Matterport 3D scanning, every aspect of the inspected area can be captured in detail, creating an accurate and comprehensive record of the construction. This documentation becomes invaluable for future reference, troubleshooting, or any necessary revisions.
- Enhanced Communication and Collaboration: Matterport 3D scans provide a highly interactive and immersive experience. Sharing the scans with relevant stakeholders, such as contractors, architects, or inspectors, facilitates better communication and collaboration. Everyone involved can virtually explore the space, visualize the layout, and identify potential issues or improvements more effectively. This leads to improved coordination, faster decision-making, and reduced misunderstandings.
- Remote Accessibility and Time Efficiency: Matterport 3D scans can be accessed remotely from anywhere, anytime, allowing key stakeholders, including project managers, clients, or regulatory authorities, to review the inspection progress without physically being present on-site. This remote accessibility saves time, eliminates the need for frequent site visits, and expedites the decision-making process. It also allows inspectors to thoroughly examine the construction details at their convenience, potentially speeding up the inspection timeline.
- Documentation for Compliance and Legal Purposes: Construction projects need to adhere to building codes, regulations, and safety standards. Matterport 3D scanning provides a comprehensive visual record of the 4-way inspection, offering documented evidence of compliance. In case of any legal disputes or claims, these scans serve as valuable proof of the construction’s adherence to required standards, mitigating potential liabilities.
- Long-term Project Management: Matterport 3D scans serve as a valuable reference for future maintenance, repairs, or renovations. By documenting the 4-way inspection stage, you capture the construction’s as-built conditions, which can aid in identifying potential issues, planning modifications, or facilitating facility management.
Incorporating Matterport 3D scanning for documenting the 4-way inspection stage ensures meticulous record-keeping, seamless collaboration, and improved project management. It enhances transparency, reduces errors, and empowers stakeholders with a holistic understanding of the construction’s progress and quality, ultimately leading to a successful and well-documented construction project.
Ready to Get Started?
If you have projects approaching 4-way inspection stage,
give me a call and we’ll get it scheduled.